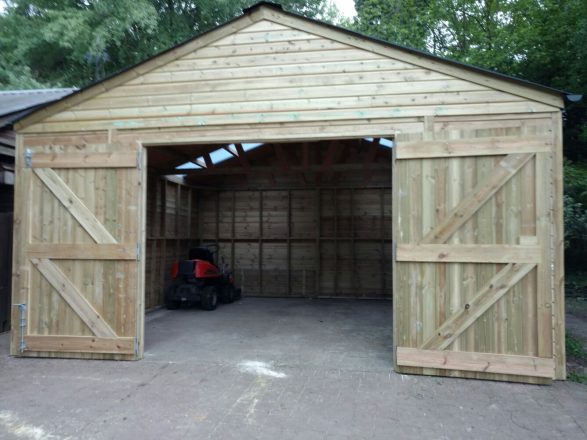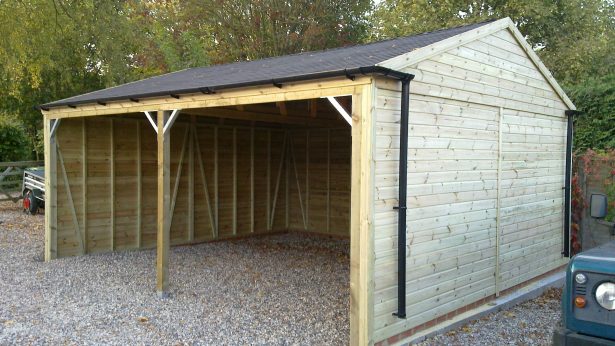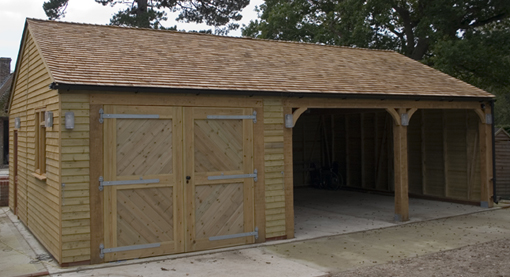Redmire has extensive experience building Wooden Garages and Timber Carports. Working with our customers over the last 25 years we have developed an attractive range of Wooden Garages and Carports built with only quality materials.
Wooden Garages
Redmire produce a traditional range of garages for only the best materials. Our buildings have proven themselves to last, well built and well designed. An attractive garage will enhance you property adding value.

Timber Carports
We build wooden carports are built to last, using only FSC certified European softwood timber. Similar in style to our traditional carriage houses but a simpler design. We offer bespoke carports, crafted to meet your specific design and functional requirements they are durable and well built. All our buildings are pressure treated.

Carriage Houses
Carriage House’s

Outbuildings are considered to be permitted development, not needing planning permission, subject to the following limits and conditions:
No outbuilding or wooden garage on land forward of a wall forming the principal elevation.
Outbuildings and garages to be single storey with maximum eaves height of 2.5 metres and maximum overall height of four metres with a dual pitched roof or three metres for any other roof.
Maximum height of 2.5 metres in the case of a building, enclosure or container within two metres of a boundary of the curtilage of the dwelling house.
No verandas, balconies or raised platforms (a platform must not exceed 0.3 metres in height)
No more than half the area of land around the “original house”* would be covered by additions or other buildings.
In National Parks, the Broads, Areas of Outstanding Natural Beauty and World Heritage Sites the maximum area to be covered by buildings, enclosures, containers and pools more than 20 metres from the house to be limited to 10 square metres.
On designated land* buildings, enclosures, containers and pools at the side of properties will require planning permission.
Within the curtilage of listed buildings, any outbuilding will require planning permission.
*The term “original house” means the house as it was first built or as it stood on 1 July 1948 (if it was built before that date). Although you may not have built an extension to the house, a previous owner may have done so.
*Designated land includes national parks and the Broads, Areas of Outstanding Natural Beauty, conservation areas and World Heritage Sites. https://interactive.planningportal.co.uk/detached-house/outside