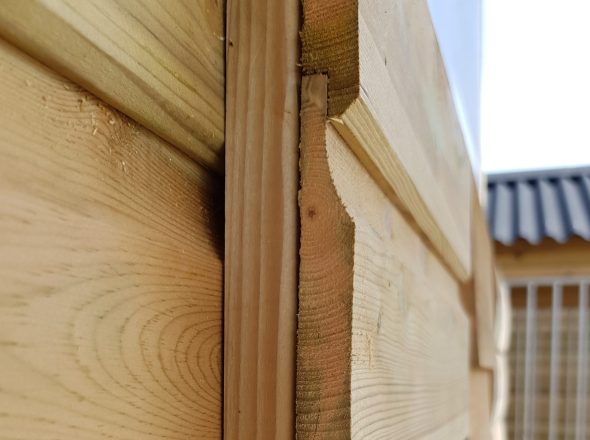
External Cladding ex19x125mm Shiplap
– finished 15x120mm finished size
Pressure Treated
50x100mm CLS Framework
– 38x89mm Finished Size
12mm Plywood Kickboard
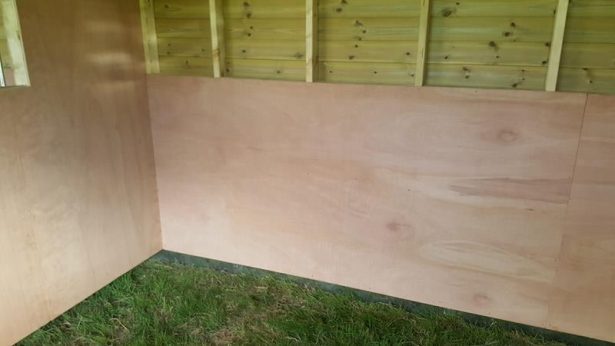
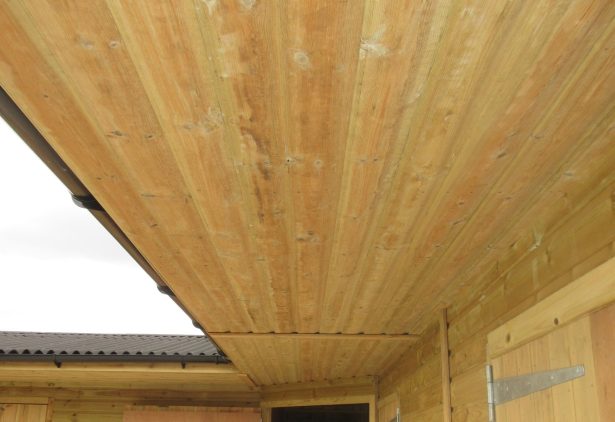
Timber Lined Overhang
1.2m Deep plus Gutter
Top & Bottom Doors
Side Doorway Chew Strips
Galvanised ironmongery
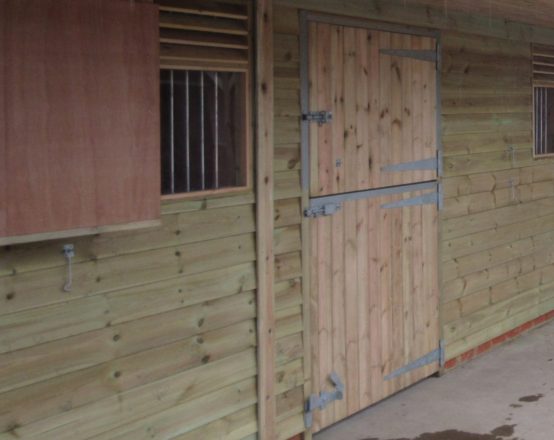
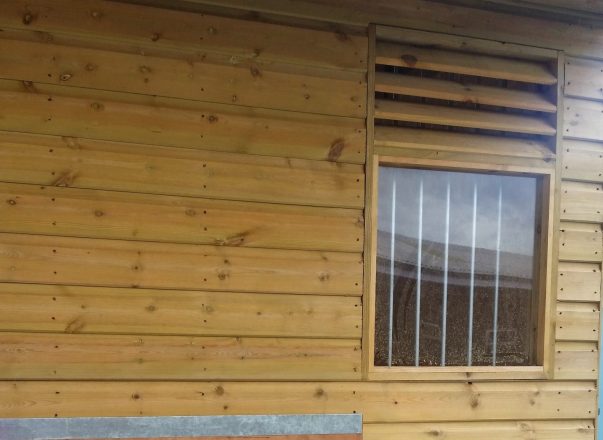
Top Vented Acrylic Window
Internal Steel Bars
600mm Wide x 900mm High
Preformed Door Posts
90mm x 70mm
No screws into Cladding


OSB Roof Lining
Prevents Sagging
Complies with Onduline’s fitting Guidance
Black Genuine Onduline Roof
Front and Rear Gutter
Cover By Onduline’s Guarentee
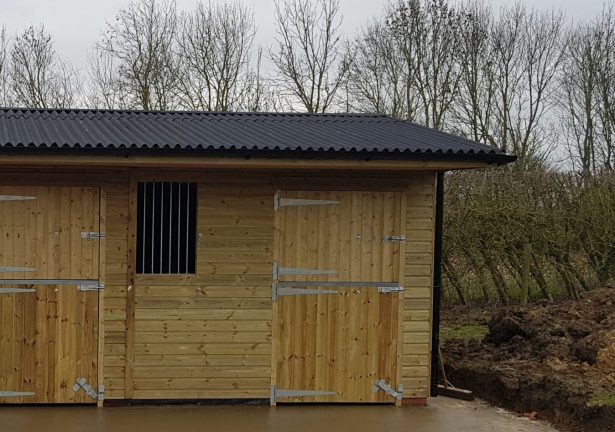
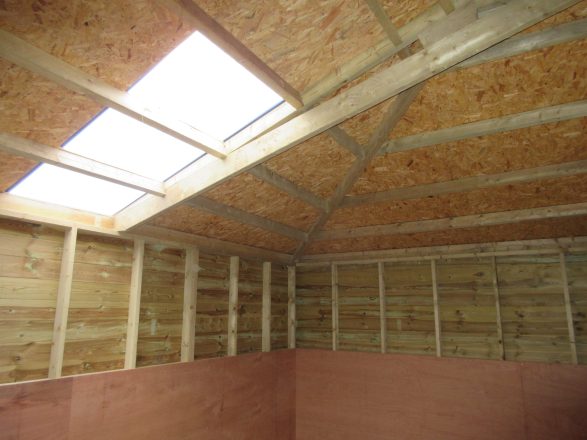
One Clear Sheet (Roof Light) per Stable
PVC UV Tolerant
Allows light