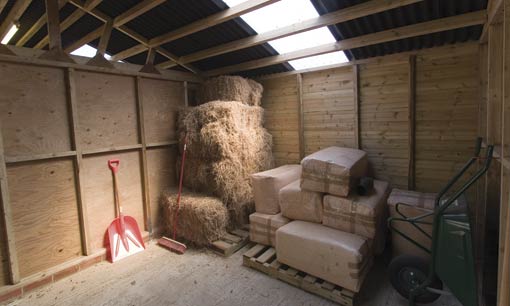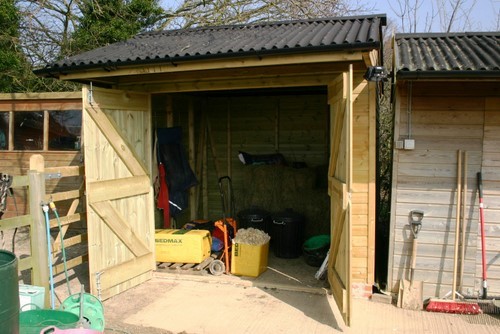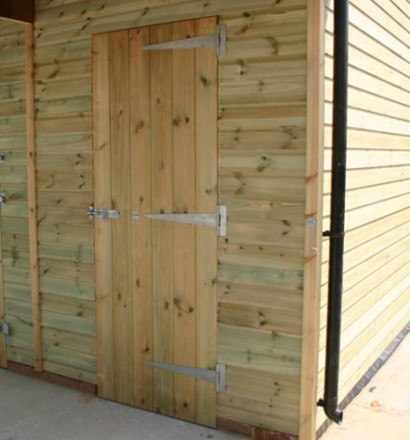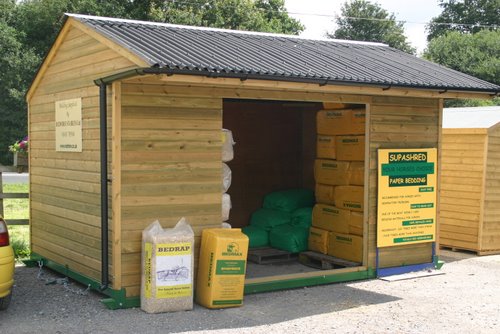Tack Room’s and Hay Barn’s can be incorporated into any of the three ranges of Stable blocks we have for sale. The material specification will follow that of the range of Stables you have chosen. Internal Lining and door specification however differs.
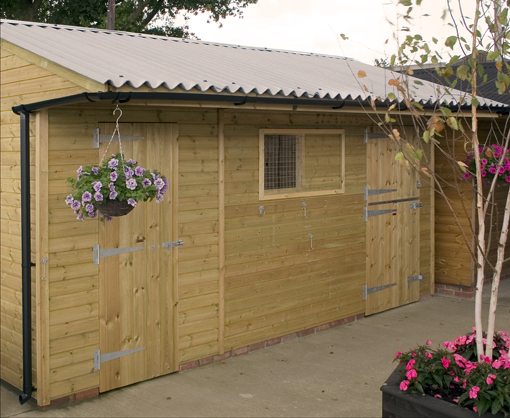
Tack rooms
Hunter Range
9mm Full Plywood Lining
900mm Ply backed door
Adjacent trusses blocked
Haven Range
11mm OSB Full Lining
900mm Ledge & Braced door
Adjacent trusses blocked
Albury Range
Unlined
900mm Ledge & Braced door
Adjacent trusses blocked
Hay barns
Lined to 1.22m 12mm Plywood
Adjacent trusses lined
Unlined
Adjacent trusses lined
Unlined
Adjacent trusses not lined
Sizes
Whilst we list standard sizes on our price lists there is no constraint on size. Larger blocks might benefit from multiple smaller tack rooms, our most popular sizes are 1.8m & 2.4m wide. With regards to Hay Barn sizes below gives an approximate capacity bearing in mind you may want some area to work.
Hay Capacity (approximate)
3.6m x 3.6m 120 bales,
4.5m x 3.6m 150 bales,
6.0m x 3.6m 200 bales,
7.2m x 3.6m 240 bales,
9.0m x 3.6m 300 bales,
12.0m x 3.6m 400 bales.
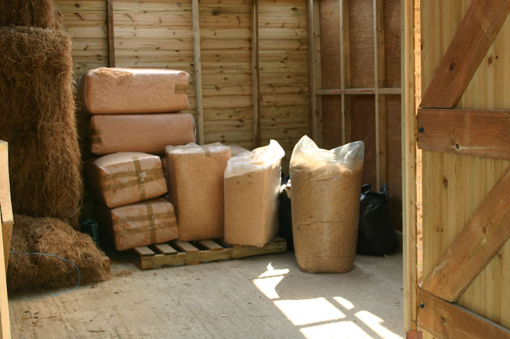
Free Standing Tack Room’s & Hay barns
Freestanding hay barns come complete with a 1.2m overhang and a single opening on the front face as standard. Opening apertures are normally 2.4m in width to accommodate either barn doors or metal gates to enclose the hay, and to keep hungry horses out. However, apertures can be different sizes such as 1.8m, 2.1m or even 2.7m wide.
Hay barns can be manufactured with up to a 6.0m depth in a clear span design. Deeper designs require support posts thereafter. Building lengths are to your requirements. While there are choices for roof finishes on larger barns, we will always keep you advised of potential ridge heights (which vary with pitch and roof finish). Sliding doors are an optional extra should you require a larger aperture to be secured.

